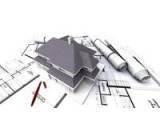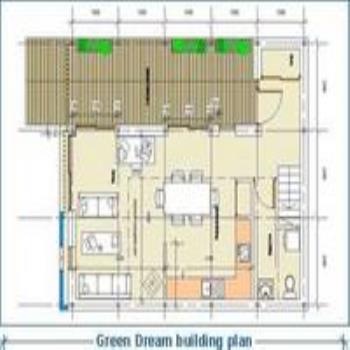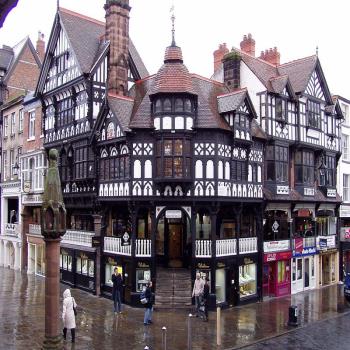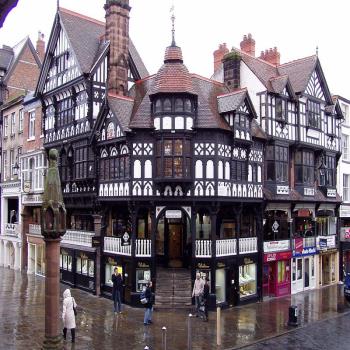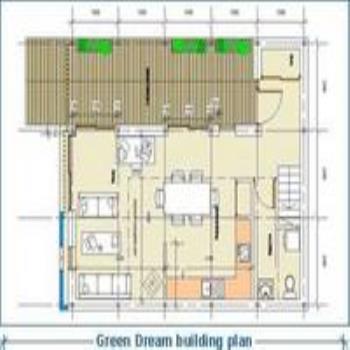DRAWINGS FROM SKETCHES FOR A FIRST FLOOR EXTENSION (UP TO 50M2)
The DRAWINGS FROM SKETCHES FOR A FIRST FLOOR EXTENSION (UP TO 50M2) is one of the many types of Design Services located within the Shop section, for more information about the DRAWINGS FROM SKETCHES FOR A FIRST FLOOR EXTENSION (UP TO 50M2) or any other Design Services, please visit the Timbertecs website.Visit the Timbertecs website for more information on DRAWINGS FROM SKETCHES FOR A FIRST FLOOR EXTENSION (UP TO 50M2)

