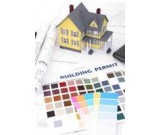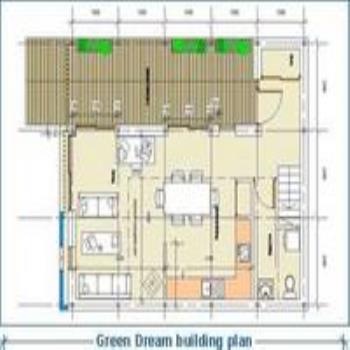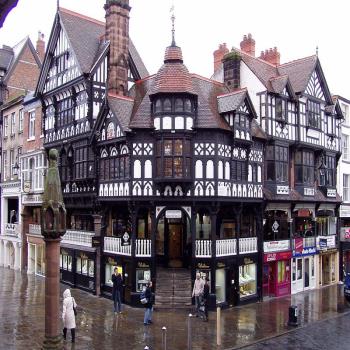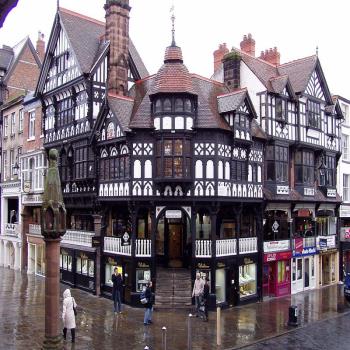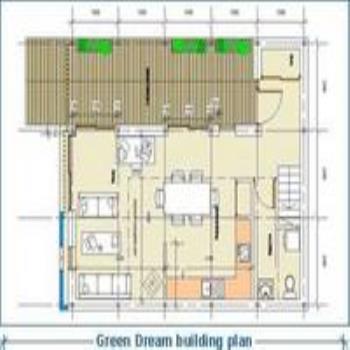BUILDING REGULATIONS DRAWINGS & DOCUMENTS FOR A ROOM IN ROOF OR LOFT CONVERSION (UP TO 75M2)
The BUILDING REGULATIONS DRAWINGS & DOCUMENTS FOR A ROOM IN ROOF OR LOFT CONVERSION (UP TO 75M2) is one of the many types of Building REGS Service located within the Shop section, for more information about the BUILDING REGULATIONS DRAWINGS & DOCUMENTS FOR A ROOM IN ROOF OR LOFT CONVERSION (UP TO 75M2) or any other Building REGS Service, please visit the Timbertecs website.Visit the Timbertecs website for more information on BUILDING REGULATIONS DRAWINGS & DOCUMENTS FOR A ROOM IN ROOF OR LOFT CONVERSION (UP TO 75M2)

