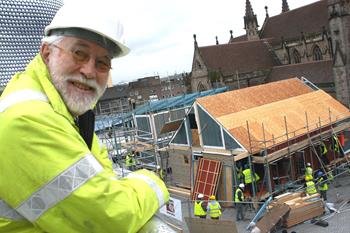What is Co-housing?
What is Cohousing? A cohousing community is an intentional grouping of typically between eight and 40 households, created and run by its residents. Each household has a self-contained, personal and private home – and sometimes garden – but residents come together to manage and maintain their homes as part of a community with fixed boundaries and usually a common house in the centre of the site. Communal Activities A community regularly takes part in group activities like meals, gardening and parties, sharing facilities like central workshops or libraries, and car and bicycle pooling. According to Monica King from the Bridport Cohousing Group, Cohousing is, ‘primarily about having a support and social network of people to live alongside’. Other benefits include being able to have smaller houses, as infrequently used areas such as guest bedrooms can be designed into the communal house instead, making the private houses more affordable. Growth Overseas outstrips UK Governmental, legal and financial support and structures have enabled Cohousing to proliferate in Denmark and the Netherlands. Hundreds of communities are already established and five percent of people in Denmark now living in cohousing. The US also has more than 130 sites and many others are in development around the world. The UK’s first cohousing community was developed in the 1980s by 20 public sector workers at Thundercliffe Grange, an 18th-century mansion in Rotherham. Recent high-profile developments in the UK include Springhill, Stroud, designed by Architype and completed in 2003, LILAC in Leeds by White Design, completed in 2013, and Lancaster Cohousing by EcoArc and Copper Lane, London, by Henley Halebrown Rorrison, both of which were completed in 2014. UK Experience Cohousing communities emerge almost exclusively from grassroots organisations and groups of friends. So while the UK Cohousing Network now advises different frameworks, structures expand and formalise over time in many different ways and directions – not even decision-making arrangements are necessarily the same. Bridport Cohousng, for example, has opted for a structure based on Dutch sociocracy which works through consent and looking for objections, while at Cannock Mill in Colchester decision-making is flat lined through consensus. Fundamentally, though, a group of residents buy a plot of land together and see to its financing, design, construction, management and membership. They may register as companies limited by guarantee, industrial and provident societies or community interest companies. Rural & Urban Solutions Billed as a major potential solution to the housing crisis – meaning the affordability of housing crisis – interest has spiralled. The UK Cohousing Network reports that there are now an estimated 75 groups actively proceeding or searching for development opportunities across the country, in both rural and urban locations. ‘The market has been woken up by K1 in Cambridge. We’re getting positive interest from councils, and a number of housebuilders are looking into it too’ Volunteers & Goodwill The process relies on goodwill and voluntary time, so cohousing projects (which mostly lack professional construction experience) take a long time, e.g. Enlinca in Cambridge, still to put down roots since being founded in 2000. The average process takes five to 12 years from start to finish. As a result the UK Cohousing Network is also encouraging councils, housebuilders and housing associations to start schemes of their own. However, the UK Cohousing Network is getting positive interest from councils including Sheffield, Newcastle and Plymouth, and a number of housebuilders. Additional Challenges With such multi-headed clients, which may also include a housing association, designing a scheme that meets the needs of its residents is one of the most challenging aspects of cohousing. Yet for many groups this is also the most exciting part and the most established. Frequently the group has already drawn up an agreed wish-list before the architect gets involved. At Bridport, this was divided into luxury (eg freshwater swimming pool), desirable and essential (eg natural light). Architects then establish the design further through a collaborative process; organising a series of up to six workshops and then working with families to customise specific needs or fittings within each home as necessary after a house preference allocation ballot. Group debriefs may then follow. Tectonic Plates The underlying problem is that it takes so long. Over time, members pull out, frustrated by the process or need to move on with their lives. What is particularly noticeable is the fact that it soaks up so much free time, leaving it an impossible impracticability for those who are time poor and perhaps also for those who would benefit the most – such as young families. Quite often it is led by retirees who spends about four days a week on the project, financed by her pension. The repercussions and risk for architects and other construction professionals is cash flow, being paid in chunks for work or waiting until completion. Potentially many of these issues could be resolved with greater government participation – helping groups find land, or opening up financial resources and professional intermediaries. Existing efforts such as Right to Build, Self-build and Custom Housebuilding Act as well as the Community Rights and Localism Acts have been too bureaucratic, transient and meaningless without local level resourcing.Visit the Benfield ATT Group website for more information on What is Co-housing?





